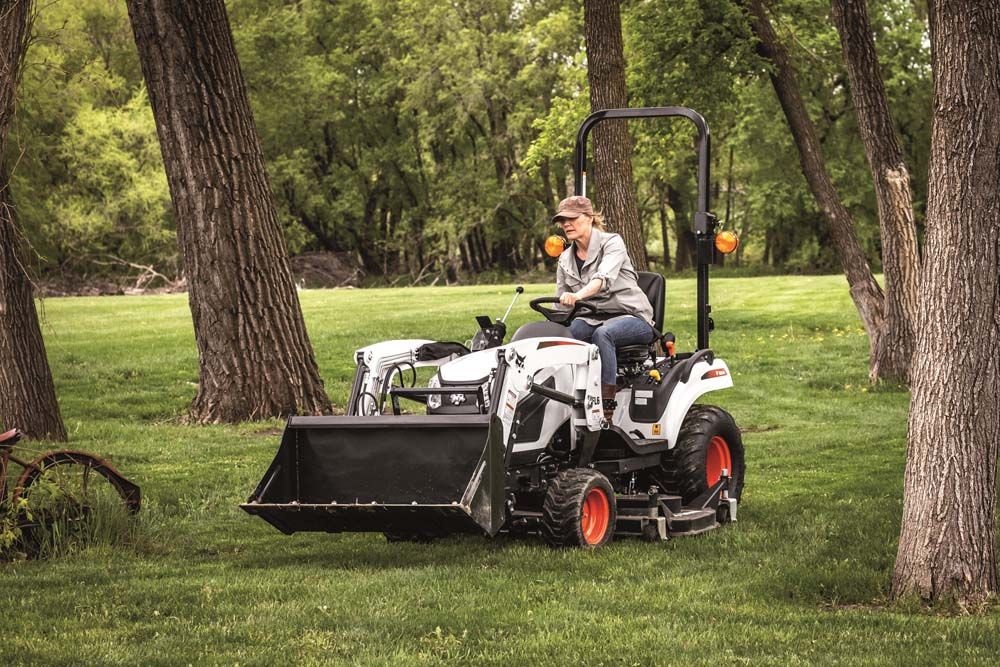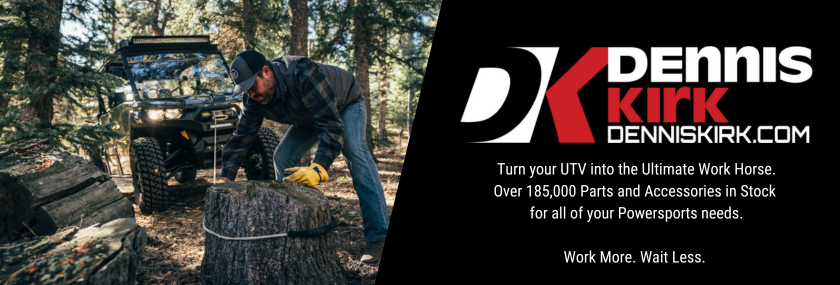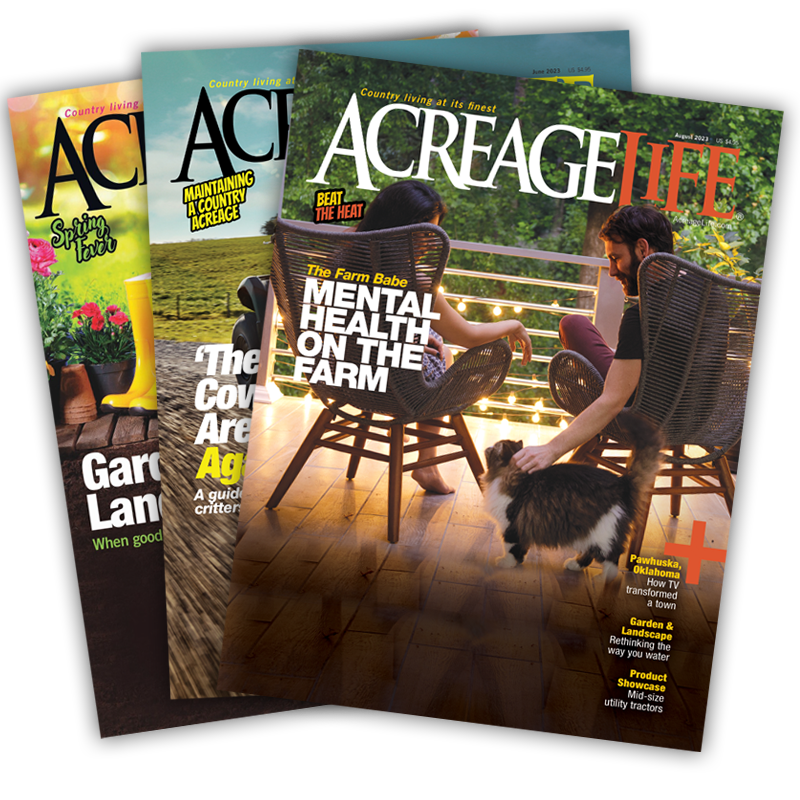Elegant Sheds to Functional Farm Buildings
Explore a Range of Beautifully Crafted Structures


Acton Barn
This Acton stall barn features eight 12- by 12-foot stalls, a 12- by 12-foot tack room, a 12- by 12-foot feed room and a full loft above, offering ample space for all your equine needs. The barn is designed with functionality, including an aisle for easy access and movement. It also boasts four Dutch doors, which ensure convenient entry and exit points.
The interior includes a finished aisle ceiling, adding a polished look to the structure. A pre-cut barn kit package can be delivered throughout the country.
Circle B Barns | www.circleb.com
Colonial-Style Barn
The colonial-style barn is beautiful in its simplicity, offering a symmetrical roofline that provides a uniform height throughout the interior and exterior. This design not only enhances aesthetic appeal but also maximizes usable space inside the barn.
The colonial series includes versatile options such as a single-story building that can transform into a two-story home or barn with a functional second floor. Depending on the size, access to the second floor may be through a simple ladder, pull-down stairs or a complete set of sturdy hemlock-built stairs.
Harvest Moon Timber Frame
www.harvestmoontimberframe.com
Strat-O-Steel Building
Strat-O-Steel buildings are designed for those who enjoy do-it-yourself construction. The bolt-up frames can be tilted into place without cranes, eliminating expensive concrete foundations. These buildings feature a standard roof slope for full usable height.
Buildings ship anywhere in the U.S. and include frames, fasteners and painted walls. Assembly instructions are provided, with engineered stamped plans. Options include large door openings, insulated walk doors and a framed opening.
Strat-O-Span | www.strat-o-span.com
Amish Crafted Animal Houses
The Amish-crafted animal houses come in a variety of designs and sizes tailored to meet the housing of poultry and small animals. These houses feature automatic doors, solar panels, electricity, glassboard for easy cleaning, insulation, roosts, nests, drop vents and customization options. Amish artisans meticulously handcrafted each animal house, ensuring top-notch quality and durability.
The range of houses includes several popular styles, such as A-frame, Quaker, Dutch, chicken tractor and board-and-batten chicken coops. Each style is designed with both functionality and aesthetics in mind, providing a pleasant living environment for your birds while enhancing the charm of your property.
The Carriage Shed | www.carriageshed.com
Horse Barn Legacy Kit
Deciding which horse barn option is the right fit can be a challenge, but understanding the basics can help you navigate your choices. While a wood barn is not the lowest-cost option, there are many reasons a horse barn Legacy Kit is a solid choice.
The quality and lifespan of a post and beam kit are significantly longer than those of a pole barn. This is a long-term investment as the inherent character of a post and beam kit far exceeds that of a metal building, offering both nostalgic and aesthetic appeal along with practicality. Adding living space to the horse barn legacy kit is extremely easy, making it ideal for those seeking an apartment barn, living quarters above or even a full-time residence.
Legacy Post and Beam | www.legacypostandbeam.com
Storage Shed
Every component in a Morton storage shed is carefully designed, tested, manufactured and constructed to ensure the highest strength and integrity of the building system. Morton also considers your specific building needs, ensuring your storage building performs precisely as required.
Morton’s expertise ensures that every detail meets your standards for both functionality and longevity.
Morton Buildings | www.mortonbuildings.com
Tags:Product Showcase

Acreage Life is part of the Catalyst Communications Network publication family.















