Home on the Range
Building Your Dream Barndominium on Your Acreage


A barndominium, often called a “barndo”, is a spacious, open concept building that combines the rustic exterior of a barn with the comfort and design of a modern home.
These structures can take on many forms, depending on their intended use and design. They can serve as homes, workshops, storage or other creative spaces — the sky’s the limit.
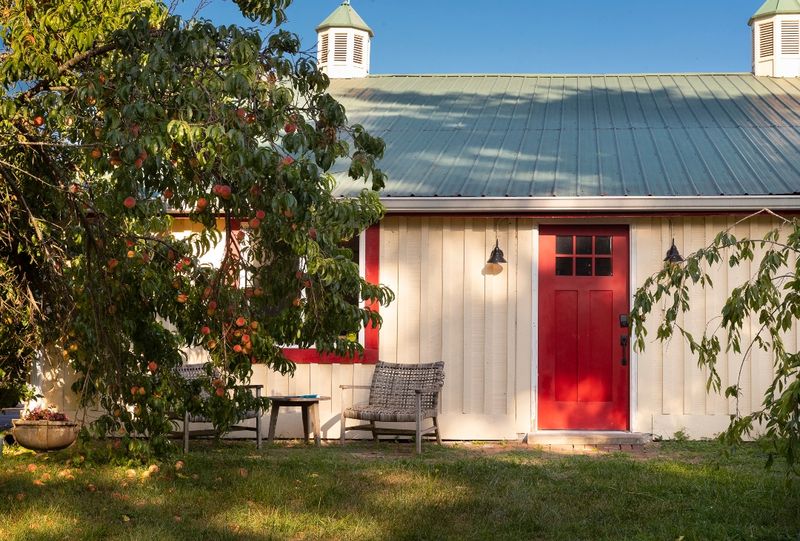
As they grow in popularity (especially in rural areas on large acreage), contractors and architects are finding new and innovative ways to plan, design and build these unique living spaces.
Costs and Timeline
On average, building a basic barndominium takes anywhere from five to eight months, and costs around $60 to $70 per square foot.
“This depends, of course, on the project’s complexity, and where you’re located,” said Harrison Langley, founder and CEO of MDLR Brands.
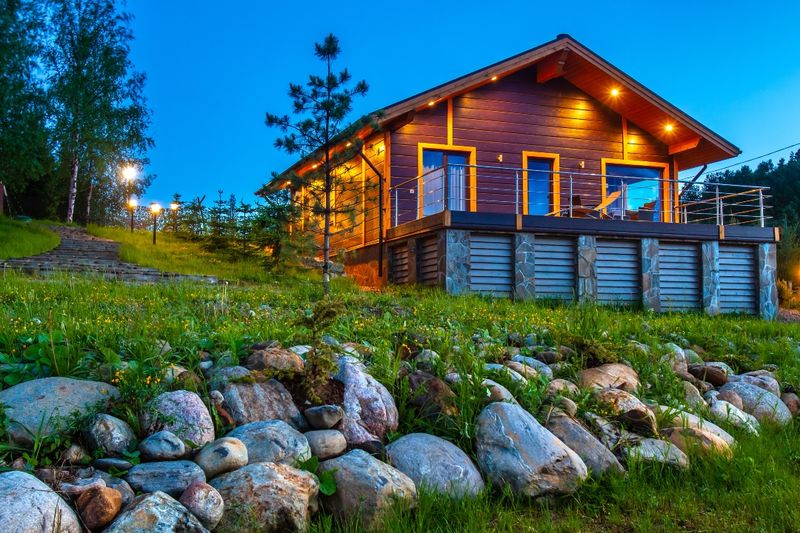
“We’ve worked on projects doing single or multiple barndominiums. Usually, the goal is to have a home where you can easily access farm equipment, off-roading vehicles or keep farm animals nearby.”
Common Characteristics
Barndominiums come in all shapes and sizes, but they share a few signature features.
On the inside, open-concept and flow connect common areas like the kitchen and living room. Tall ceilings, exposed beams and large windows help keep the space open and bright.
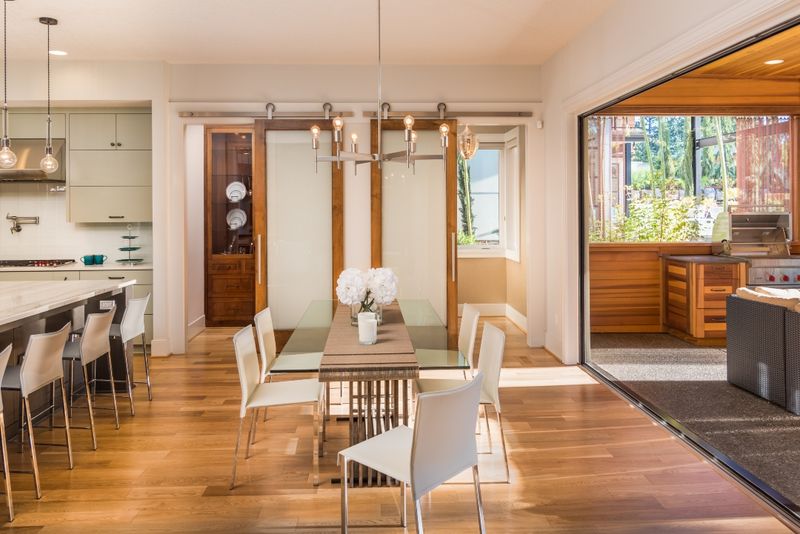
The exterior often features a large porch – the perfect place for rocking chairs, farm decor and enjoying the expansive view.
Building a Barndominium
While barndominiums are known for their spacious, open-concept designs, Langley noted that they can be customized to suit the homeowner’s needs and lifestyle. They can be built from the ground up or created through a barn conversion.
“We’ve worked on conversions where we built a structure inside of a barn,” he continued. “Three-quarters was still a horse barn, but the rest was usable space. It really just depends on the structure and what the homeowner wants.”
Pre-Construction
During the planning phase, Langley explained the importance of deciding on the location of the barndominium and construction materials that will be used. He emphasized the benefits of steel structures over traditional materials like wood or metal.
“Steel structures are more energy efficient and lower maintenance,” he explained. Several of MDLR’s projects were planned with the use of their fiberglass structural insulated panels (SIPs) — innovative technology with an impact rated for 2-by-4s.
Traditional materials, like gage metal or giant wood bars, are susceptible to storms and can collapse during high winds.
“With LiteSIP, we go straight to the steel structure and then wrap the barn and our panels,” he explained.
But before reaching out to a builder or architect, Alex Smith, manager and co-owner of Render3DQuick.com, recommends having the site thoroughly evaluated by a land surveyor or civil engineer.
“They will check the topography, review drainage patterns and identify any natural obstacles that could affect construction. After that, you need to schedule a soil test,” he explained.
A soil test, conducted by a geotechnical engineer, measures load-bearing capacity, compaction and drainage characteristics. The results, Smith said, will show what type of foundation the barndominium will need to stay strong over time.
While figuring out the soil conditions, also consider how to get trucks and equipment onto the site, whether the property has access to water and electricity and what local zoning rules are going to allow.
Design Phase
According to Smith, barndominiums offer a lot of design freedom. But with that freedom comes the risk of overlooking the basics that make a home comfortable to live in.
“A good design starts with the right technical details,” he explained. “Plan for cross-ventilation to keep fresh air moving, a roof pitch that can handle rain properly and insulation that fits your local climate.”
He recommends considering the space’s functionality, stating, “how you use the home every day should guide important layout decisions.”
Construction
The next step is choosing a contractor to bring the barndominium to life.
“Choosing a contractor is a decision that should never be rushed,” advised Smith. “You want someone who has built metal buildings and understands how to properly insulate, anchor and seal a barndominium.”
During construction, Langley explained the importance of using energy-efficient materials like spray foam or pink fiberglass insulation.
“They’re usually not very energy efficient,” he said. “Our LiteSIP panels have no thermal bridging, so your air inside can stay cool with a lot less energy than a traditional metal building.”
Additionally, these structures tend to have ample roof space. With a single sloped roof, catching rainwater and adding solar is simple.
“If you’re trying to go more off grid, then you can put a 500,000-gallon cistern side, draw offshoot, 16 to 25 solar panels and you can probably run your whole house off of that,” he continued. “Barndominiums definitely give you enough space to add those types of features.”
As the build nears completion, Smith recommends ensuring final inspection is done carefully. If possible, bring in a third-party inspector who has experience with barndominiums, especially metal buildings.
“They know what to look for and can catch issues that might not show up right away, especially after heavy rain or strong winds,” he said.
Once the structure is sealed and stable, move onto finish work like drywall, flooring and cabinetry.
Barn Turned Music Studio
One of the advantages to barndominiums is their versatility, making them an ideal space for various uses including creative spaces like a music studio.
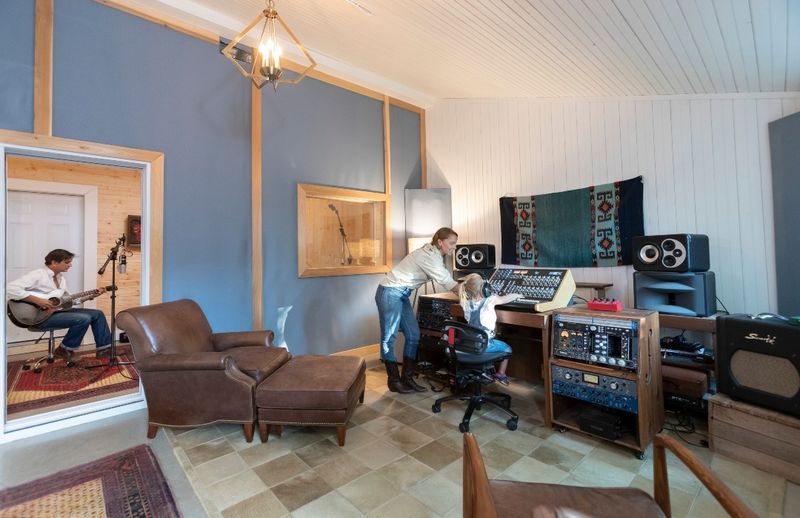
In 2020, singer/songwriter, Stoll Vaughan and his wife, Elizabeth, moved from Los Angeles to their family farm in Lexington, Kentucky.
“At the time, we were living in a little guest house, but Stoll still needed a studio to create his music,” said Elizabeth. “Our property has an old 80-year-old horse barn, which we were using for storage at the time. We were going to build a structure on the farm, but it was out of our budget. So instead, we converted the barn into a music studio.”
With the help of Langley, the Vaughan’s brought their vision to life.
“We built a structure within a structure,” she continued. “Our goal was to capture the aesthetic of being on a farm, while embracing ‘form over function.’ We wanted the space to be clean, accessible, comfortable and manageable.”
For Stoll, the space needed to function for his life and music career.
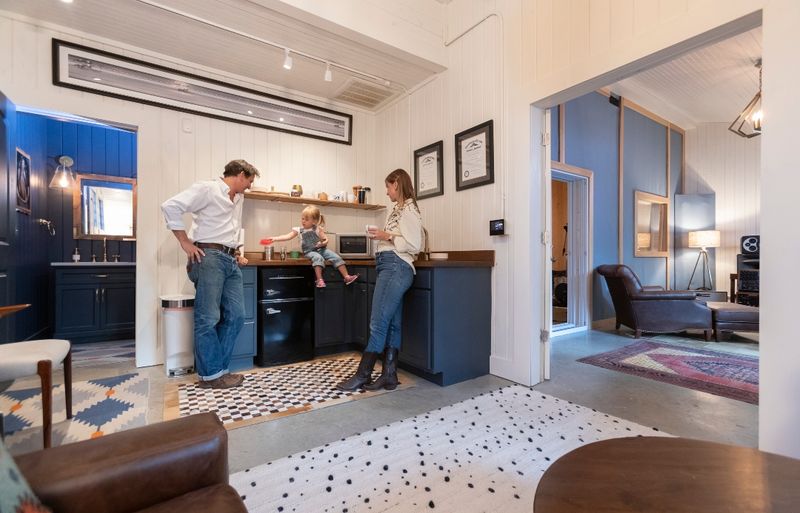
“This is a working farm, so the studio is just a piece of the whole,” he said. “It was done here with a brand-new baby and a beautiful time in my life. I get to be in Kentucky with a family, on a farm, working, writing, recording and enjoying things. L.A. and the race have their place, but I found myself ready to move on. I couldn’t do it without this space on the farm. It has tied so many things together that allow me to keep moving forward.”
Tags:Country Real Estate

Acreage Life is part of the Catalyst Communications Network publication family.















